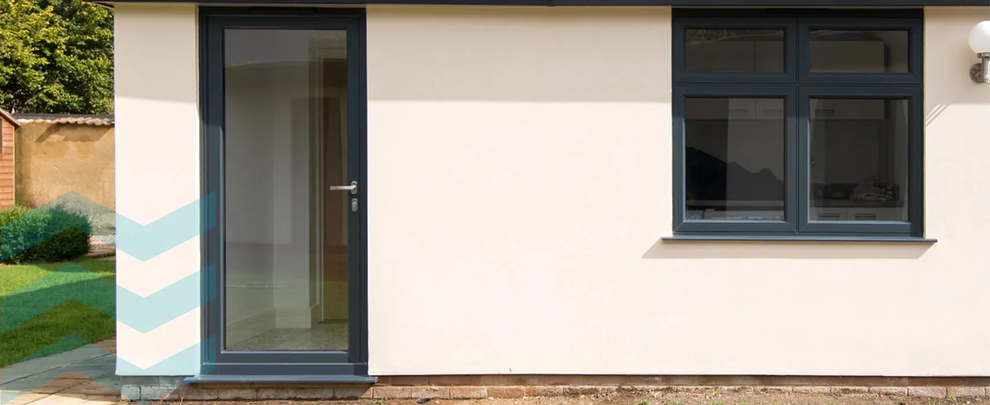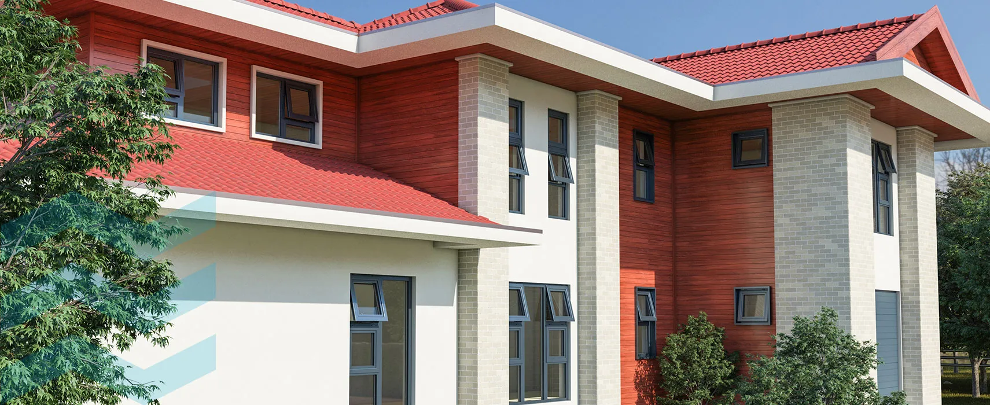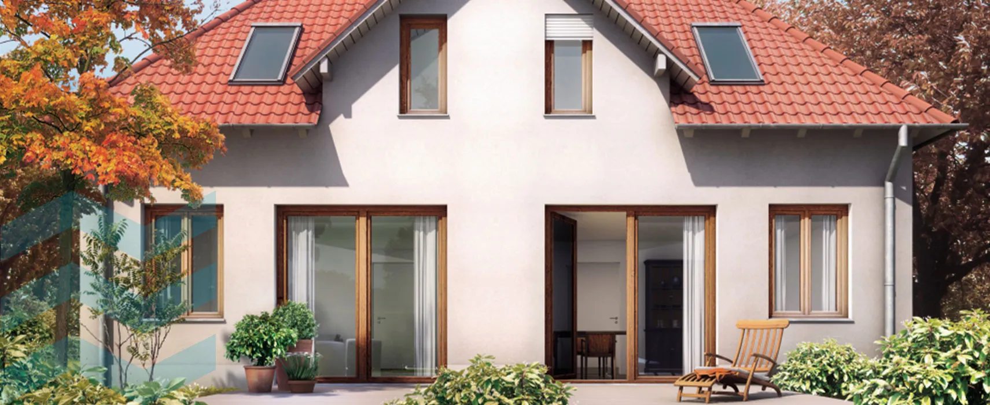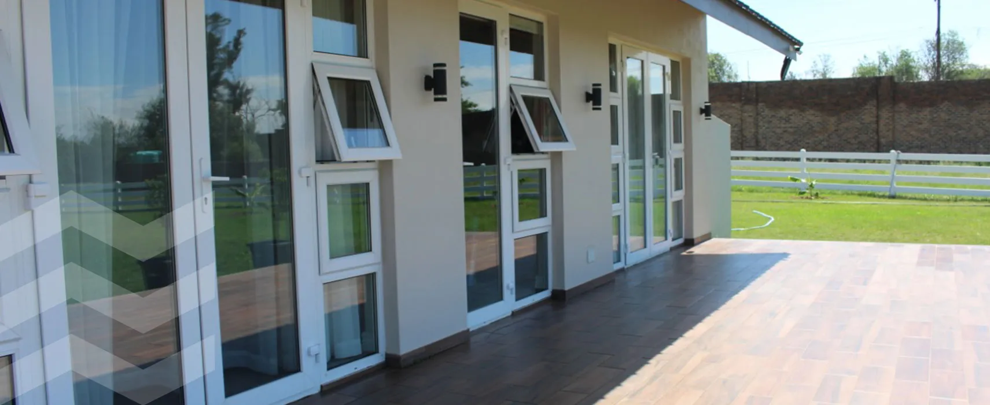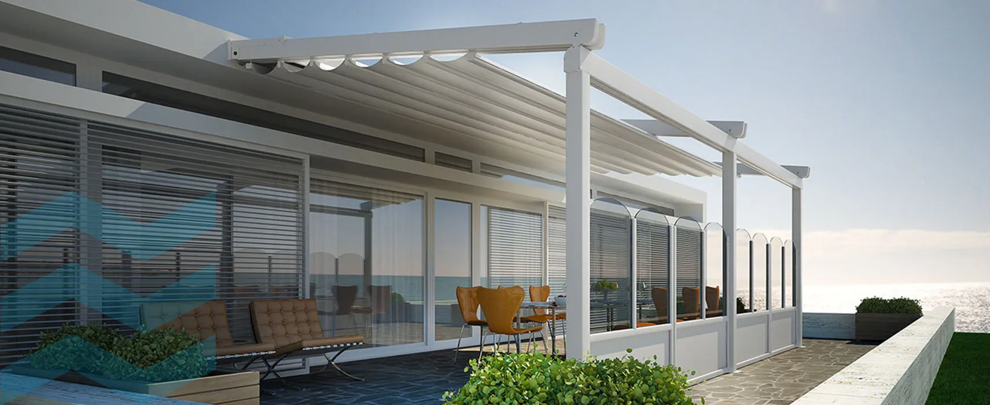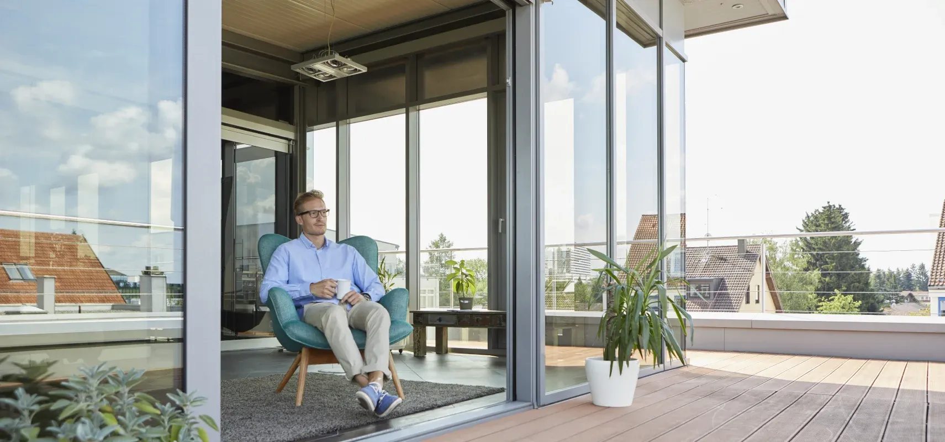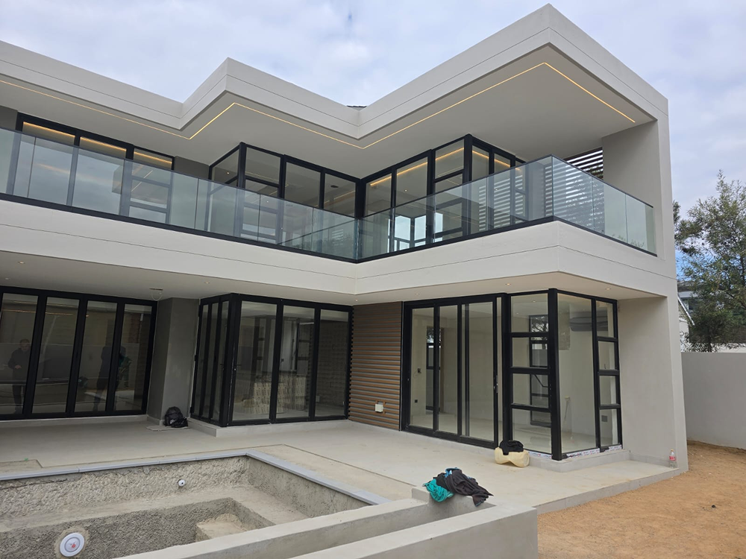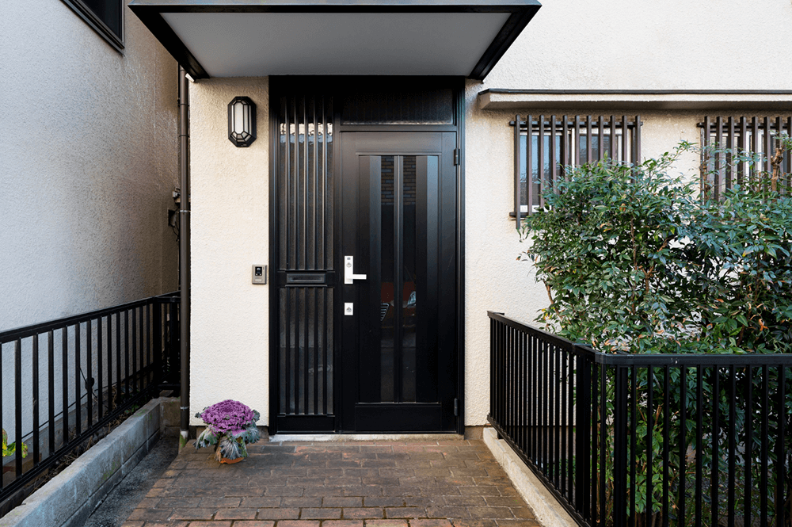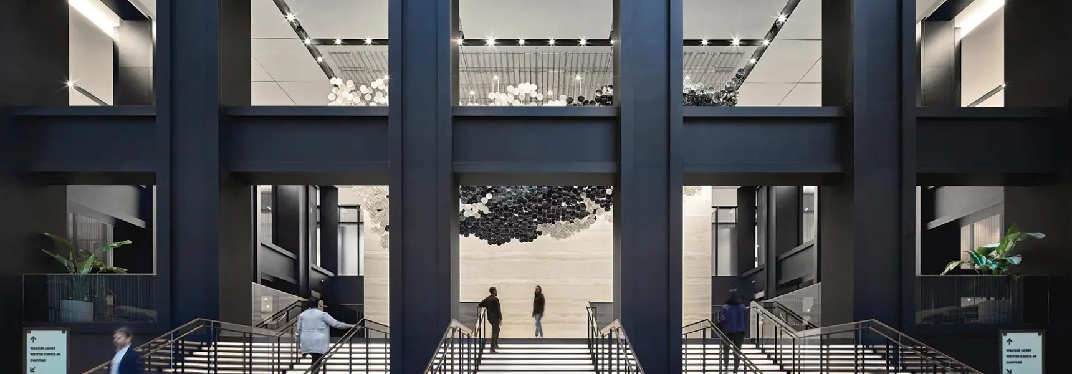
Curtain Wall Back to Basics in Architecture Design
Today's topic is Curtain Wall: Back to Basics in Architecture Design! In English, the term "cladding wall" is used as the general definition of the "curtain wall" system. Curtains are as light as curtains from which they get their name. In addition, this architectural design is permanent and immobile like walls. It is possible to characterize any non-bearing wall as a kind of cladding. The curtain wall, which forms the outer shell of the building, consists of glass panels. There is also a visual part that provides a visual connection with the exterior.
At Elitech Group, we also provide many services in the field of architecture. We have a team of expert architects. Our team both provides advice and answers questions. You can ask any question you want to our colleagues. We are happy to assist you.
When you look at the history of the curtain wall system, you may be surprised. Because the first suspended curtain wall application in the world was made to a two-story bank building in Philadelphia in 1820. The first skyscraper with steel construction, which gave rise to the curtain wall concept, is the Home Insurance Building in Chicago, built-in 1883. The Palm House, built between 1844 and 1866, was one of the first glass buildings.
We don't just service aluminum doors and windows! We provide services in many areas. In this article, we wanted to talk to you about the curtain wall. Because there has been a lot of interest in this area lately. If the subject of curtain wall, which is one of the most important areas of architecture, is of interest to you, then go on reading!
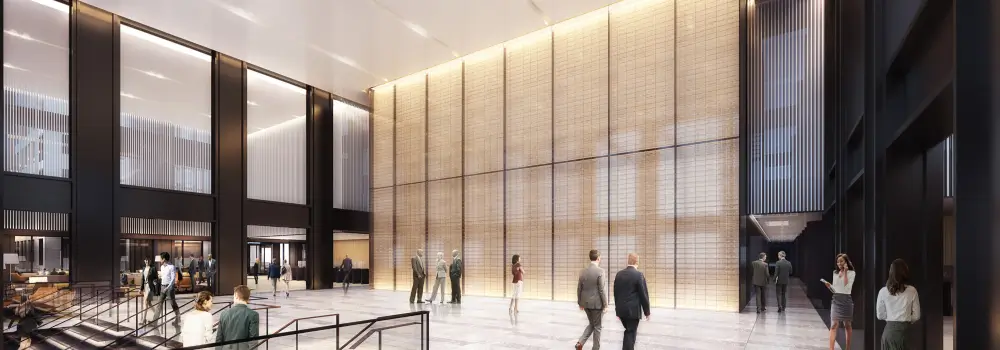 Curtain Wall: Back to Basics in Architecture Design!
Curtain Wall: Back to Basics in Architecture Design!
One of the architects who has been using the curtain wall system in its current sense since 1913 was Walter Gropius. However, in those years, the curtain wall details could not go further than the adaptation of the joinery details to the facade. Also, early examples of curtain walls suffered from insulated and treated glazing and lack of suitable profiles. In addition, they could not fully fulfill the comfort conditions expected from them.
Developing technology in aluminum and glass production allowed these two materials to be used in combination on facades. As Elitech Group, we receive many questions about this issue. Why aluminum? Thanks to this mixture while the weight of the building is reduced, the possibility of raising floors has also increased.
Heavy suspended curtain walls are an important type. In addition, this system is a curtain wall system consisting of concrete-based panels. Wide possibilities in the use of formwork allow giving the desired shape to the concrete. In order to ensure the stability of heavy suspended (wall) elements against their own weight and wind load, the wall thickness should be at least 6 cm. has to be. In multi-layer sandwich panels, on the other hand, the weight is right in the center.
This idea, which gives buildings a modern and stylish look, attracts the attention of many of our customers. We get a lot of questions from an architectural perspective. As Elitech Group, we would like to give you information without going into technical information, especially in these articles. In addition, if you want to get more information, we would like to put you in touch with our architect team.

